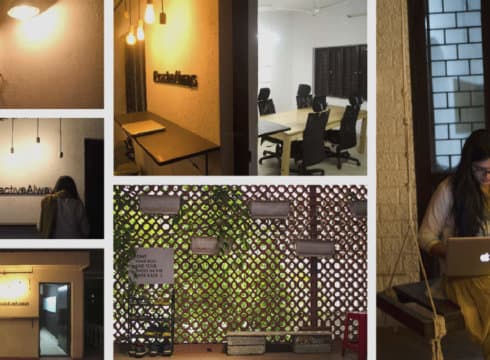Inc42 Daily Brief
Stay Ahead With Daily News & Analysis on India’s Tech & Startup Economy
Bangalore is a city that I have come to terms with now and started calling home. This place has nurtured a very healthy startup culture which is unique in its own way. One of my first interior projects in the city is an office space for a mobile security startup called Appknox.
The transition from a hard core product designer to someone who works up spaces has been a delighting experience and this is the story of the same. Let me take you through a small journey of creating an experience for this proactive team using space design.
Appknox is a team of young, experienced and enthusiastic professionals who respect each other’s space and time, invade into it at times, but only to bring out the best in each other. Apart from this, the team bonds over food and travel. I wanted to translate this culture into the space.
Keeping growth in mind, the company needed a new office space, much larger than the previous one. So, it all started with space hunt. With the possibilities and limitations at the back of my mind, I scanned about 20 office spaces in and around Indiranagar. We finally stumbled upon an old house that seemed just right with nice wooden furnishings and open spaces. Ideas started rushing in with the first look at the place; I thought about the different teams, possible layouts and keeping the culture alive. We locked this space and hence began the actual work.
Few aspirations for the space that I was trying to address and asking questions for were
1. Continuity in the workspace – All the three teams should have easy accessibility, and no element of the space should make them hesitant to move around. At the same time, having enough privacy for any team to work together.
2. Everyone feeling at home while working
3. Workstations for all moods – Sometimes people want to be a little isolated, at times they might feel like taking a productive break or just be in a zone where they can end up in a random conversation while working.
Considering these factors, I went ahead with layouts, detailing and conceptualising.
It became evident in the ideation that interactions in the space would be important and I spent some time looking at and thinking of the possibilities that would suit the work that happened here.
Appreciation within the office space is very significant, for an employee to feel great about work. It also forms one of the most important values at Appknox and to continue this, an Appreciation bell was added to the space in the central area. The use of the bell is for marking the events in the working of individual teams that makes difference to the company. The ringing of the bell marks an announcement for everyone to know about that major development and applaud the team/individual for their efforts.
Timeline
Stories are important and better when shared. The timeline of the company runs down the space into the meeting room. It’s great to introduce people to the growth, timeline and events that the company while they just have a look around the office.
White boards and black boards
Each team has a wall (with black board and white board) dedicated to all group discussions and brainstorming sessions. These come in line with the thought of giving each team more space to think collectively.
Spatial product ideas were put down for the lighting solutions, the furniture’s look and feel for different zones, and materials that could be deployed as per the budget. The next step was a quick and rapid validation and seeing how many ideas could be executed.
Sourcing materials & people
Budgets demanded cheaper alternatives, hence there has been lot of “jugaad” to bring the space to life. This was the the first time I got a chance to explore the city and its old markets. This also resulted in spending more time finding the right resources for different work, getting lost at times celebrating the new city, and waking up to the timeline. The complete exploration affair with the city still remains to be taken up again.
In the process of designing the space, I formed a pseudo team for myself, consisting of carpenter, painter, plumber, electrician, etc. I take pride in matching wavelength with my new team and in being able to work with them to drive results that justify the design and approach. Of course, there’s the important task of executing all the ideas, co-ordinating with the whole team to achieve the deadline.
Validation of the space when in use
The process is not complete once the space is complete. Observing people interact with the space gives more insights into iterations that are still required. When space is used, the micro interactions among people can be seen. The space was built with certain imagery of how it will be used, but people also find some new ways of doing something. It is a pleasure and very satisfying to see it come to use on similar lines and building newer ones. This is indeed a confidence booster for future projects. The new interactions lay foundations for the few final iterations and add to future projects. It is true that employees review their workplace experiences just like a product on Amazon.
Challenges
- Finalising ideas with the stakeholders
- Sticking to the budget – There are many hidden expenses, which cannot be pre planned. These costs go upto 20% of the total budget.
- Managing labor for timely and quality deliveries
Currently, I am revamping a garage for another tech startup. Drop by to see the space 🙂
{{#name}}{{name}}{{/name}}{{^name}}-{{/name}}
{{#description}}{{description}}...{{/description}}{{^description}}-{{/description}}
Note: We at Inc42 take our ethics very seriously. More information about it can be found here.


